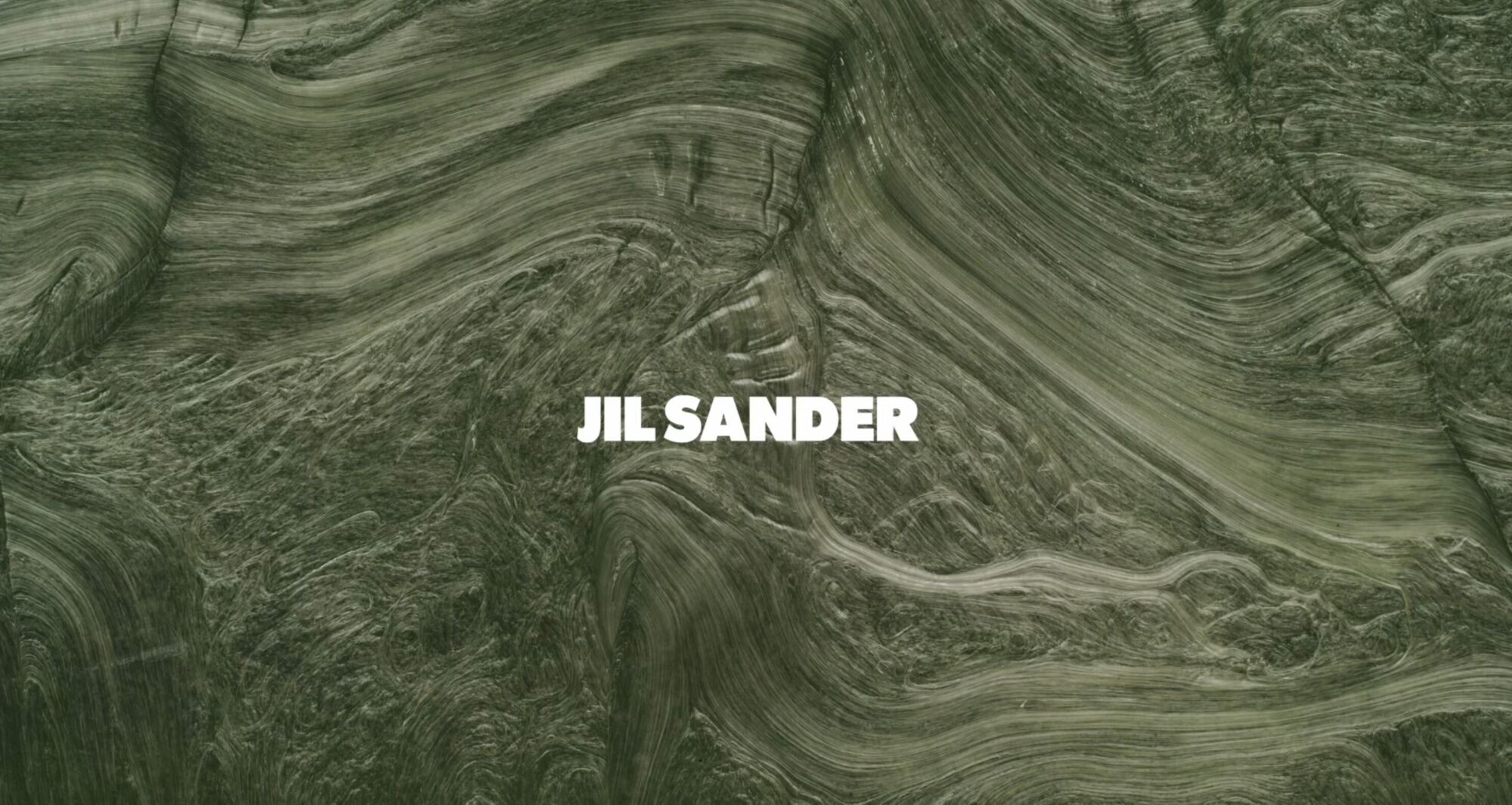The new flagship store in Tokyo's Ginza district is the second to be completed by Casper Mueller Kneer for Jil Sander, and is a further development the new architecture concept.
The store will be their largest world-wide, stretching over ground and first floors with an area of approximately 700m2.
The store's external facade is clad in a textural grey-green granite, formed into carved-out and scored tiles which are staggered across the ground floor elevations. This continous material application is punctured by large, gallery-like windows and vitrines tying the store to its urban setting and allowing glimpses in and out. The entrance to the store is made from curved brass panels, leading softly from the street into the store.
On the ground floor, two rotundas are inserted into the otherwise strict geometry of the store, acting as structuring elements around which the continuous space unfolds.
The first space one enters is serene and flooded with light, dedicated to installations and exhibitions, communicating Jil Sander's set of references and affiliations. This space will hold an installation of marble sculptures by the British artist Rachel Whiteread, whose work is inspiring to us both conceptually and materially.
The store's spaces have sharp, quarry-like, geometries, with floors and walls being carved entirely out of silver-blue Travertine stone. the stone has different surface treatments depending on the application, either roughly honed or scored, always very textural.
Against this stark mineral palette, a number of contrasting materials are used in specific moments. Vitrines, display tables and seats are made from colourful recycled plastics in sheets of Orange, Purple and Green. Timber is used for drawer units and seating, and felt fabric is used in moments where privacy and intimacy is required, such as curtains and fitting room linings.
A canyon-like staircase leads to the upper floor which is slightly different in nature. Here we find softer floor surfaces lined in lush carpet, and the existing building's shuttered concrete structure, which was carefully uncovered, cleaned and preserved. The textures of the blue travertine and existing concrete surfaces go beautifully hand in hand. This rawness is washed with huge amounts of natural light from the continuous horizontal window bands.
We continue to find beauty in materials in existing, common and sometimes overlooked situations, as well as in mineral materials such as stones and marbles, which speak of the Earth's geological time, as well as new and artificial materials which are created through recycling processes. In all cases we enjoy how materials age and change over time and how we can appreciate them in their different states of being.
The new flagship store in Tokyo's Ginza district is the second to be completed by Casper Mueller Kneer for Jil Sander, and is a further development the new architecture concept.
The store will be their largest world-wide, stretching over ground and first floors with an area of approximately 700m2.
The store's external facade is clad in a textural grey-green granite, formed into carved-out and scored tiles which are staggered across the ground floor elevations. This continous material application is punctured by large, gallery-like windows and vitrines tying the store to its urban setting and allowing glimpses in and out. The entrance to the store is made from curved brass panels, leading softly from the street into the store.
On the ground floor, two rotundas are inserted into the otherwise strict geometry of the store, acting as structuring elements around which the continuous space unfolds.
The first space one enters is serene and flooded with light, dedicated to installations and exhibitions, communicating Jil Sander's set of references and affiliations. This space will hold an installation of marble sculptures by the British artist Rachel Whiteread, whose work is inspiring to us both conceptually and materially.
The store's spaces have sharp, quarry-like, geometries, with floors and walls being carved entirely out of silver-blue Travertine stone. the stone has different surface treatments depending on the application, either roughly honed or scored, always very textural.
Against this stark mineral palette, a number of contrasting materials are used in specific moments. Vitrines, display tables and seats are made from colourful recycled plastics in sheets of Orange, Purple and Green. Timber is used for drawer units and seating, and felt fabric is used in moments where privacy and intimacy is required, such as curtains and fitting room linings.
A canyon-like staircase leads to the upper floor which is slightly different in nature. Here we find softer floor surfaces lined in lush carpet, and the existing building's shuttered concrete structure, which was carefully uncovered, cleaned and preserved. The textures of the blue travertine and existing concrete surfaces go beautifully hand in hand. This rawness is washed with huge amounts of natural light from the continuous horizontal window bands.
We continue to find beauty in materials in existing, common and sometimes overlooked situations, as well as in mineral materials such as stones and marbles, which speak of the Earth's geological time, as well as new and artificial materials which are created through recycling processes. In all cases we enjoy how materials age and change over time and how we can appreciate them in their different states of being.
Paul Riddle
Marianne Mueller, Olaf Kneer, Konstantinos Evangelou, Valentina Grittini, Jacobo Mendoza, Claudia Siffredi, Zoe Spittle
